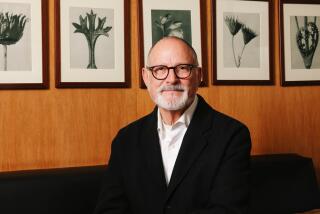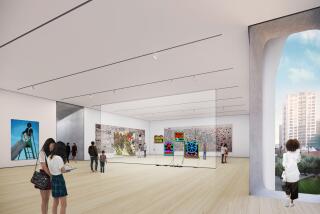Planners Approve Salk Addition : Architecture: But opposition by the family of Louis Kahn, designer of the existing landmark structure, makes the addition far from a certainty.
- Share via
SAN DIEGO — Over the objection of the late architect Louis Kahn’s family and several prominent figures from the world of architecture, the San Diego Planning Commission approved Thursday a 113,000-square-foot, $19.6-million addition to the Salk Institute, Kahn’s La Jolla masterpiece.
If there are appeals to Thursday’s decision, as has been threatened by a former Kahn associate, the matter will probably be presented to the San Diego City Council in mid-July, city planner Mike Tudury said.
If no appeals are filed, the Salk Institute hopes to break ground on the addition by September. The institute has raised $10.6 million toward the new building’s cost, and yesterday was the deadline for contractors to apply for the construction job.
Speaking in support of the design by former Kahn associates David Rinehart and Jack MacAllister was Dr. Jonas Salk, the institute’s founder, who worked closely with Kahn on the design of the original 1965 building.
Although the city’s Planning Department received 15 letters about the addition--a majority of them objecting to it--no opponents of the plan spoke at the meeting.
The proposed addition would be built 135 feet east of the existing building, and, like the original, would take the form of two matching wings. Like the original building, it would be split by a central open plaza space and would be built of similar materials--concrete, steel, travertine and glass.
The architects altered their design in recent weeks in response to criticism received from Kahn’s widow, Esther, his daughter, Sue Anne Kahn, and architect Anne Griswold Tyng, Kahn’s former professional and romantic associate, among others. The changes included moving the proposed structure 30 feet to the east and altering the connecting route between the new and existing buildings to make it more meandering. This latter change also preserves some of the feeling of the existing approach through a eucalyptus grove.
At the suggestion of Scott Bernet, the only architect on the Planning Commission, Rinehart said he will reconsider a 96-foot, steel-and-glass bridge that would connect the addition’s wings, but indicated he is not inclined to eliminate it, as Bernet requested.
Salk and the architects were clearly elated by yesterday’s vote, but the addition is far from a sure thing. Kahn’s family and former associates fought successfully against a proposed addition to the Kahn-designed Kimbell Art Museum in Ft. Worth, Tex., proposed in 1989. That project was put on indefinite hold last year.
Those who object to the Salk addition have 10 days to file a formal appeal with the city clerk’s office. Tyng plans to appeal, and said yesterday from her home in Philadelphia that she will begin organizing Kahn’s family, friends and former associates--many of whom banded together to fight the Kimbell addition--to oppose the Salk addition.
San Diego architects Richard Bundy and David Thompson joined Columbia University professor Kenneth Frampton, an internationally known architecture critic, in writing the Planning Department to suggest that the addition be moved even further to the east, to the site of the east parking lot. Salk insisted Thursday that the new building needs to be in the proposed location to make a necessary and meaningful connection to the original.
Thompson said he and Bundy do not plan to appeal.
Another letter came from Los Angeles architect Frank Gehry, who urged the architects to design a more original addition, instead of one that attempts to capture the flavor of the original in what Gehry called an “ersatz Lou Kahn” fashion.
Former Kahn associates Thomas Vreeland, Richard Saul Wurman and Moshe Safdie all wrote letters in favor of the addition.
More to Read
Sign up for Essential California
The most important California stories and recommendations in your inbox every morning.
You may occasionally receive promotional content from the Los Angeles Times.










