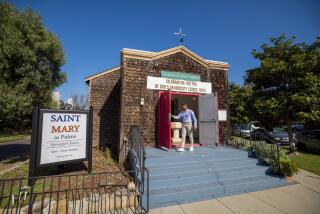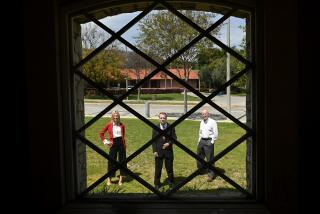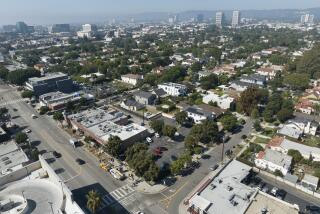SAN JUAN CAPISTRANO : Planners OK Design of Proposed Church
- Share via
South Coast Christian Assembly’s nearly 8-year-old struggle to build a church on a former egg ranch came a step closer to reality this week when the city planners approved its design.
The Planning Commission voted 5 to 0 on Tuesday night to approve the architecture of the proposed 38,580-square-foot complex.
Church officials must still make minor changes to the landscaping and a surrounding wall that is planned for the nearly four-acre site.
Commissioner Diane Bathgate praised the church officials’ willingness to listen to suggestions.
Early in the process, the church ran into resistance from neighbors, who argued that the rural atmosphere of the ranch would be lost.
“I think they have really worked hard with staff to develop a plan that meets the neighbors’ needs as well as the church’s needs,” Bathgate said.
Original plans for the church facility called for three two-story buildings, including a worship center, an office and classroom building, and a gymnasium.
Because of problems with the plan, the gymnasium was later scrapped in favor of an outdoor basketball court, said Christine Di Iorio, a senior city planner.
Still to be worked out is an agreement with the Honeyman family, owners of the former 100-acre Honeyman Ranch where the church is scheduled to be built.
The church has purchased the property for the project from the Honeyman family, but an agreement is still needed regarding access to the site.
When the City Council last September approved the zone change from an agricultural zone to a public institutional zone to allow the church construction, it hinged on approval of the access agreement, Di Iorio said.
If the church is finally built, the structures will be visible along the east side of Interstate 5 just north of Ortega Highway.
More to Read
Sign up for Essential California
The most important California stories and recommendations in your inbox every morning.
You may occasionally receive promotional content from the Los Angeles Times.










