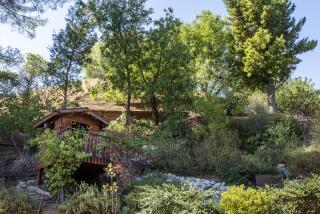Period Piece
- Share via
What should the well-dressed Craftsman wear outside? Traditionally, the early 20th century shingled bungalow, with its deep eaves and front porch, was wreathed by rustic paths and garden beds filled with blooms. Vine-clad arbors often connected the house and grounds, and a hand-hewn pergola invited you to sit and enjoy the seasons.
This informal model, which combines fine woodcraft and a delight in nature, still works today, as Chris Winslow and his wife, Amy Skjonsby-Winslow, discovered when they bought a Highland Park bungalow six years ago. What drew them to the 1912 Craftsman was its “refined simplicity and Asian detailing,” says Chris, pointing to the playfully upswept pagoda gables. “Our mid-century furniture fit fine,” adds Amy, conceding that there wasn’t enough of it to fill the six-bedroom house.
The exterior was just as bare, with a weedy lawn and a driveway that extended from the street to circle around the backyard. The Winslows brought a tapioca tree and an angel’s trumpet from a former garden to add to the mature avocado, cape chestnut and crape myrtles shading their new lot. They also brought succulents and black bamboo they couldn’t part with, which were planted quickly--the bamboo to form part of a scrim around the property and the succulents to join herbs in a kitchen garden beneath the tapioca tree.
Although they had no overall plan at first, the couple knew they needed two things: a view garden for the dining room, which overlooked a sea of concrete, and a shed for Chris, a scenic artist for “MADtv” who is always building something. To create the view garden, he began by breaking up the concrete to create an Asian-inspired pond. He used pieces of the rubble to craft a water spill and swathed the pond’s banks in bluestone, flagstone and river pebbles. The tranquil scene, edged in Japanese maples, can be seen and heard from the dining room and other living areas.
After that, Chris launched a bigger effort--a workshop modeled on a garage designed by Charles and Henry Greene. “When you live in a Craftsman, it’s hard not to fall under the Greenes’ spell,” he says, describing how he learned old-style mortise-and-tenon joinery by studying plans drawn by the Arts and Crafts-era architect brothers. The result? According to Amy, a freelance TV art director, “We wound up with the most expensive shed on the Eastside!”
They also wound up with the focal point for a backyard that they and Glendora landscape architect Rick Fisher began to shape into an outdoor Craftsman scene. Well-known for his bungalow garden designs, Fisher shares the Winslows’ love for the aesthetic and their practical turn of mind. “Our goal,” he says, “wasn’t to make a textbook reproduction of a period garden but to capture the feeling of it with flowing curves and naturalistic plantings that didn’t look imposed on the house.”
To stitch together the old and the new, Fisher designed an earthen path that leads from the rear of the house, past a central lawn and lush garden beds to the shed, and then around the vegetable patch and the pergola--which Chris also designed and built--to the herb garden. Fisher’s plant palette echoes the chocolate-brown house with its rust-red trim: His borders pair bronze flax with ‘Garnet’ penstemon and burgundy heuchera with pale-olive ornamental grass. The Winslows planted some of their specimen succulents, especially their favorite variegated agaves, in urns used as landscape ornaments.
But the heart of the garden--and the gathering spot for the Winslows, their two children and their friends--is the pergola, complete with a barbecue, dining spot and fireplace. “In a period garden,” Fisher says, “this kind of structure would likely have been attached directly to the house or set farther off in the landscape. In Craftsman houses, it was the front of the house--that wide, front porch--that embraced the garden. Today we do our living in the back.” Which is why the Winslows haven’t started on the front. “We’ll get there,” Amy says. “We have a plan we’re playing with.”
*
Resource Guide
Rick Fisher, Toyon Design, Landscape Architecture, Glendora, (626) 335-2534.


