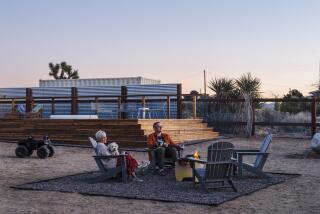Before and After: From mishmash to Mission style
- Share via
Over the last few decades, designer Cynthia Hart and her husband, Bob Hart, a developer, have honed an oft-repeated routine: He finds a great deal on a house, proclaims they can just move right in, she thinks not and remodels it, and then settles in the family.
Before long he finds a buyer, locates another house to purchase, says they can move right in, she remodels it, and so on. Thus far, the couple have moved 25 times.
“We’re still together after 30 years,” Cynthia said. “How about that?”
This time, when Bob told Cynthia about the 7,500-square-foot house on a 16,000-square-foot property in the gated Mulholland Estates community, she thought, “Oh God. Don’t do this to me.”
Then she saw the house and was further dismayed. Although the 1990s-circa home was nice enough, its style was confusing and disjointed. Cynthia, who studied at UCLA and Otis College of Art and Design, discerned it was probably built on spec by a developer trying to appeal to the widest range of buyers, who were alternately looking for Tuscan, French country, Spanish or traditional.
“He put it together in one pot,” she said.
The house was awkward, with its faux stone front and unremarkable entryway, its closed-off rooms, a sunken bar in the family room and a pervasive darkness. “It was tired,” Cynthia said.
But she warmed to the idea of giving the house new life and had a singular vision: Santa Barbara Mission, light and bright, simple and elegant. “Let it sing,” she said.
The couple bought the house at the end of 2015, then took their time planning and designing until construction began in March 2016. She relied heavily on her “fabulous” general contractor: John Donaldson of JDC Construction + Development Group.
The scale of the remodel was immense and ended up costing about $3.5 million and taking 2½ years, including a year for the landscaping.
Crucial to the project, the façade and front rooflines had to be reworked. The new white plaster exterior, the barrel tile roofing and black metal divided-light windows all serve up the Mission style Cynthia wanted. The house that she said “screamed for an entryway” got a fountain surrounded by tile decking, set in front of wide glass front doors, flanked by gas-lit sconces.
Inside, the kitchen got a major makeover with a giant marble-covered island, soapstone perimeter counters, custom cabinets, painted marble tile backsplash, a Sub-Zero refrigerator with a glass door and a Wolf range. The marble floors are easy to keep clean — key for a family with five rescue dogs.
Removing a large peninsula opened the kitchen to the family room. They removed the sunken bar, brought that area up to floor level and connected the whole space to the covered terrace and pool with a wall of accordion-style glass doors.
The couple’s daughter Mia, 13, got to decorate her own room upstairs. While Cynthia favors muted, neutral tones, Mia is into color, especially purple. Because the family had more bedrooms than needed, two rooms were combined to give Mia hang-out space.
Mia hopes to be an architect and designer; toward that end, she and her mom are starting a charitable effort that will help needy families decorate a room in their homes. “Everyone deserves to wake up in a room they love,” Cynthia said.
Today, their house exudes the calming, soothing peace and simplicity that Cynthia was after. However, based on her and Bob’s pattern, would she consider moving and doing another major remodel?
“I toy with the idea of selling. I started thinking about it,” she said. Then again, “I’m 62 years old this year; the house came out so amazing — I think I’ll stay.”
More to Read
Sign up for Essential California
The most important California stories and recommendations in your inbox every morning.
You may occasionally receive promotional content from the Los Angeles Times.






