Photos: Hot Property | Before & After | Jordana Woodland
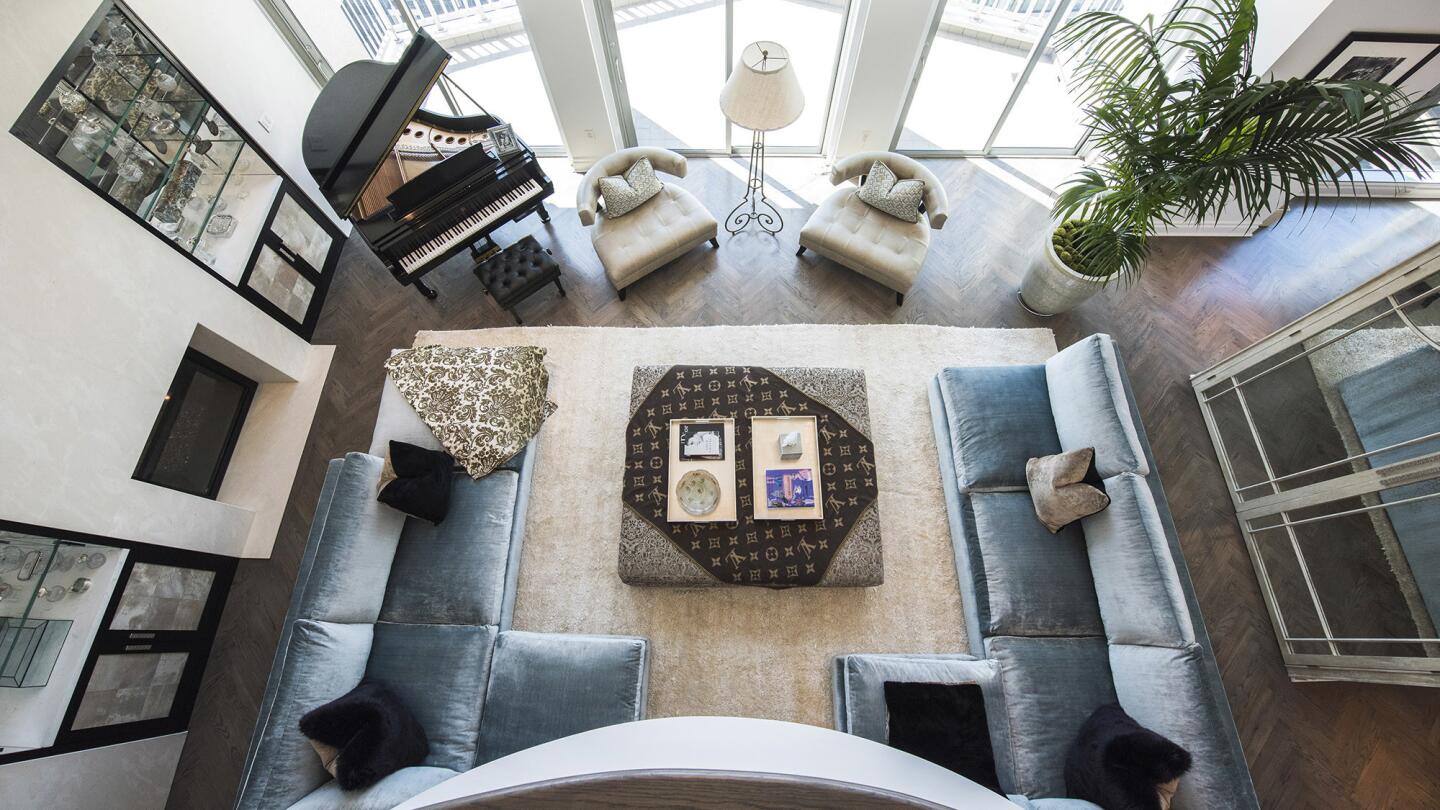
Changes to Jordana Woodland’s home included giving it a softer look through Italian velvet and leather sofas and thick carpets.
(Stuart Palley / For The Times)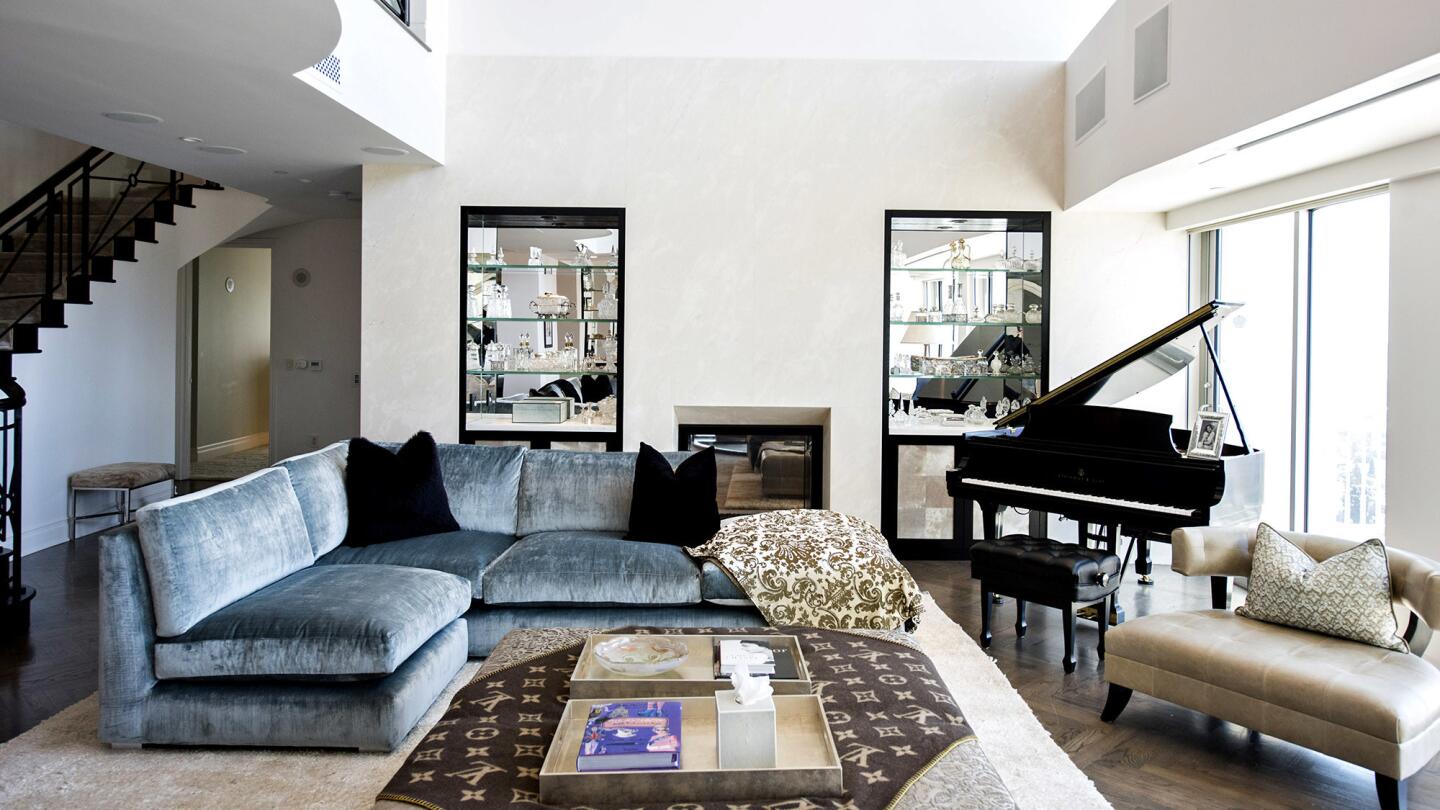
The living room in Jordana Woodland’s penthouse.
(Stuart Palley / For The Times)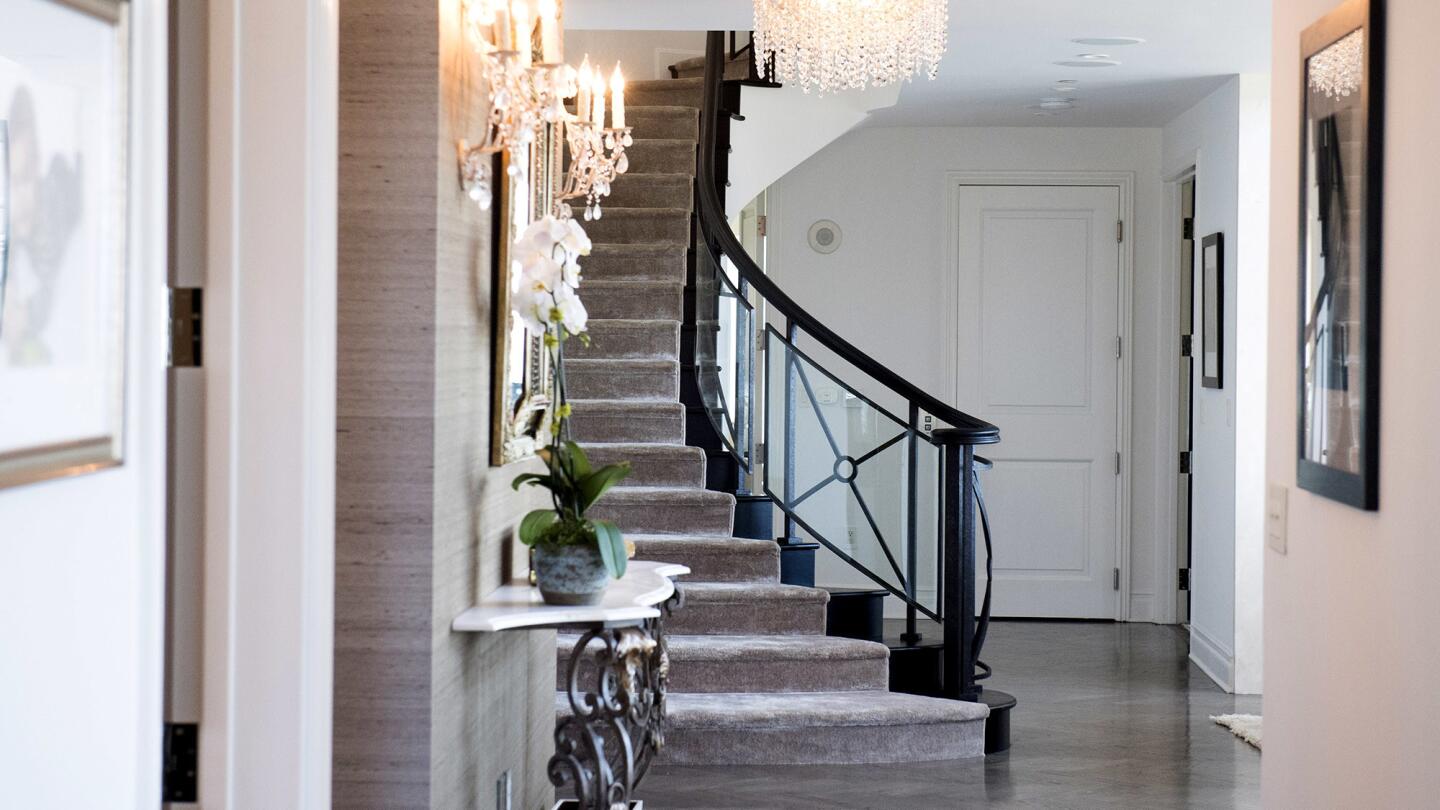
Changes included adding a grand sweep to the last few steps of the formerly narrow and sharply angled staircase.
(Stuart Palley / For The Times)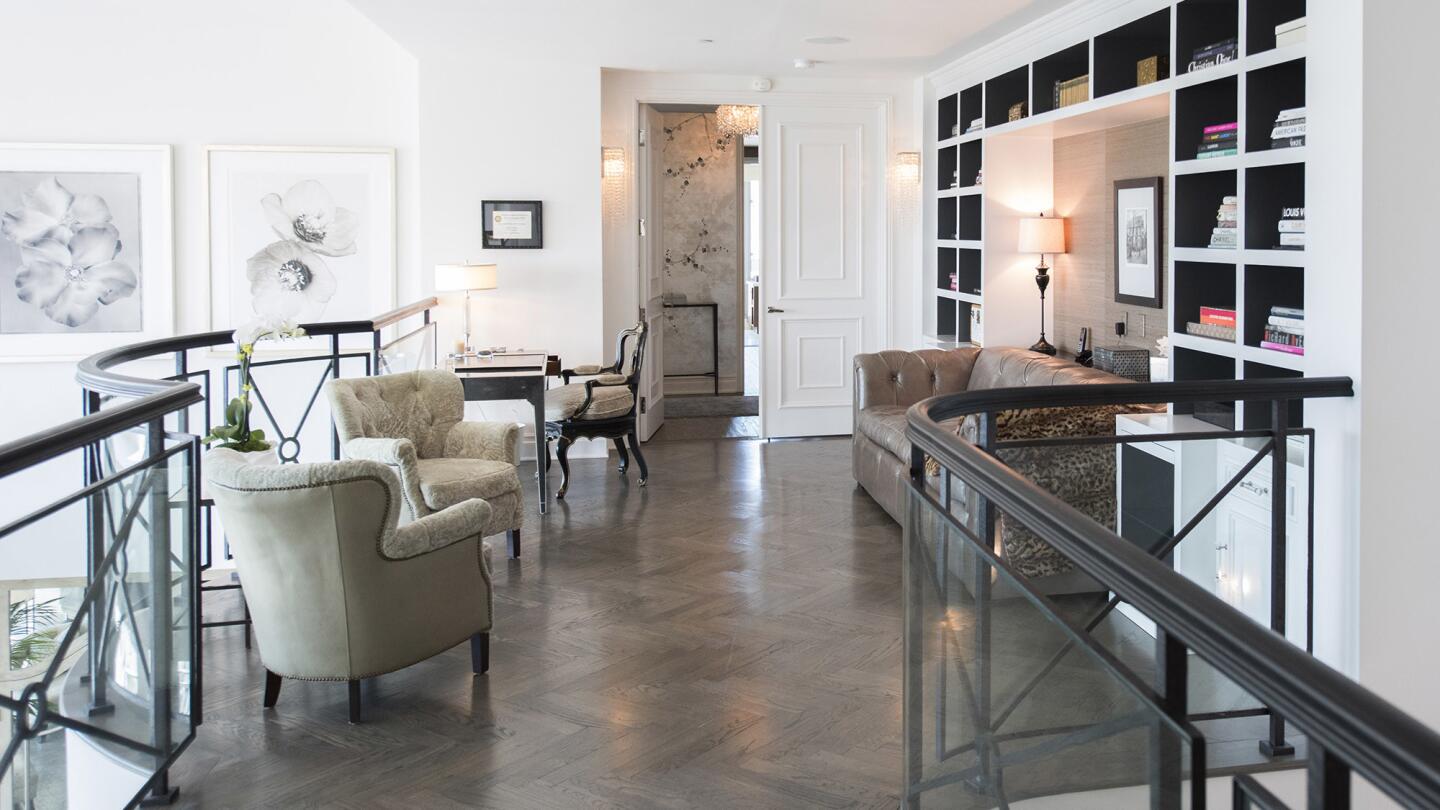
The upstairs hallway and study in Jordana Woodland’s penthouse.
(Stuart Palley / For The Times)Advertisement
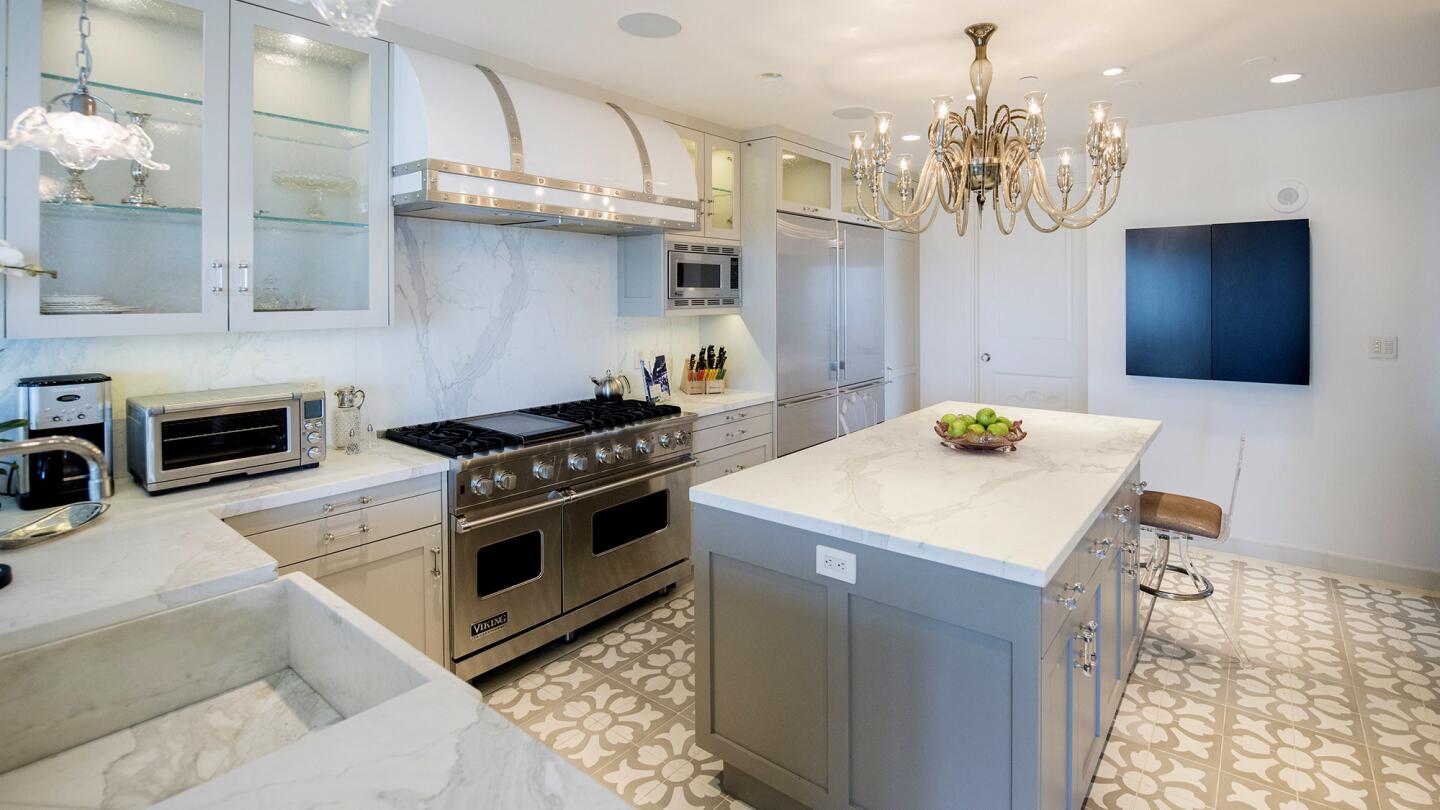
The kitchen in Jordana Woodland’s penthouse.
(Stuart Palley / For The Times)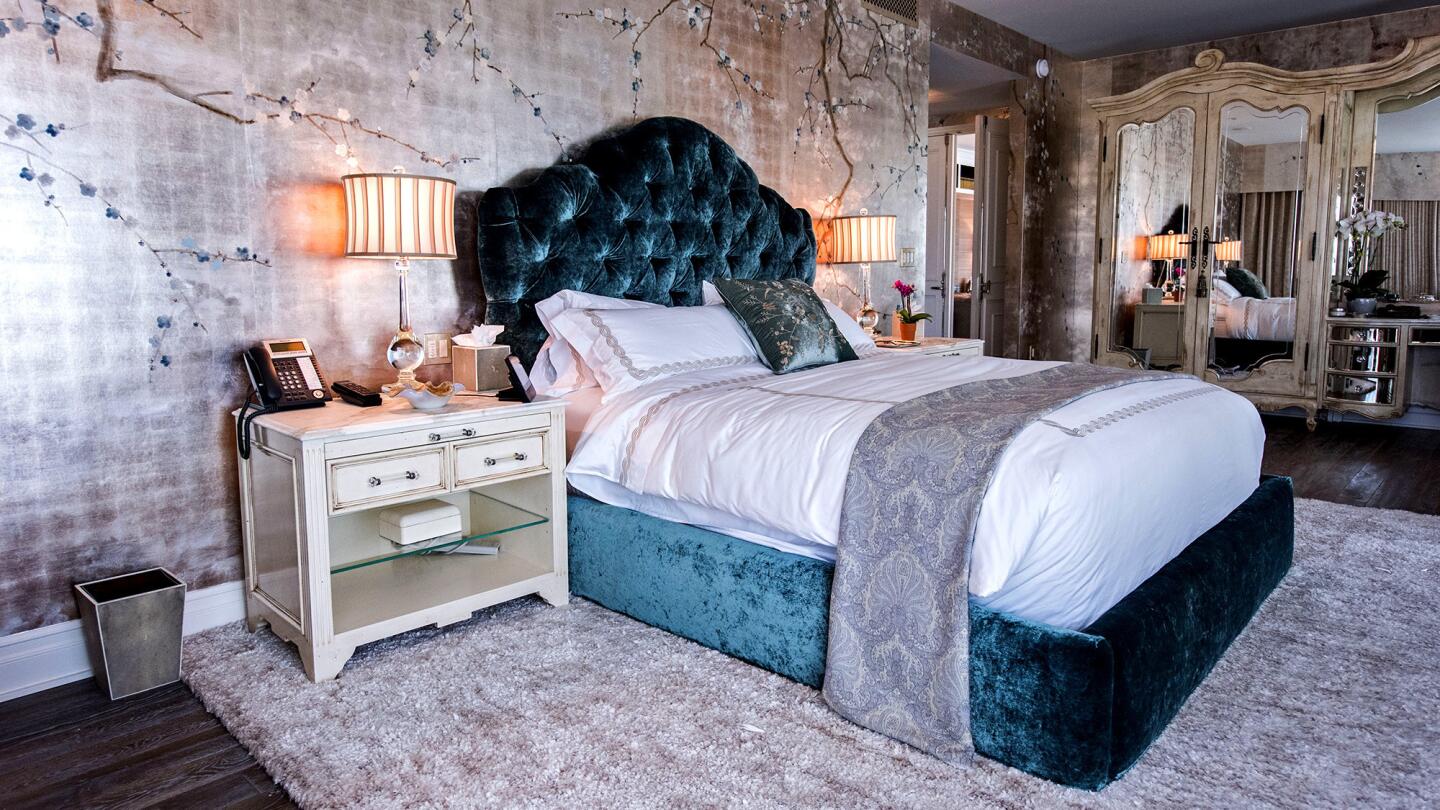
The master bedroom in Jordana Woodland’s penthouse.
(Stuart Palley / For The Times)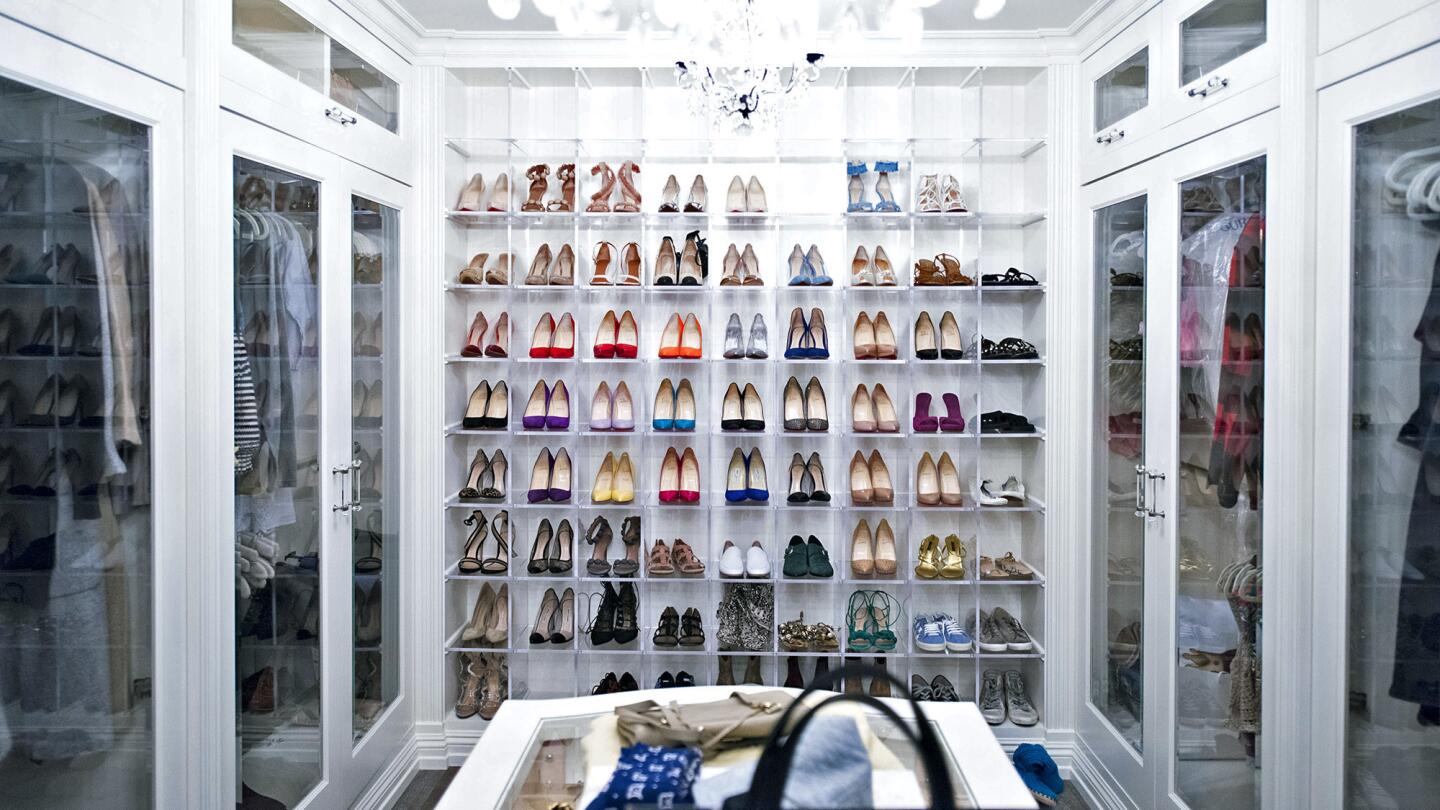
The master closet at Jordana Woodland’s penthouse.
(Stuart Palley / For The Times)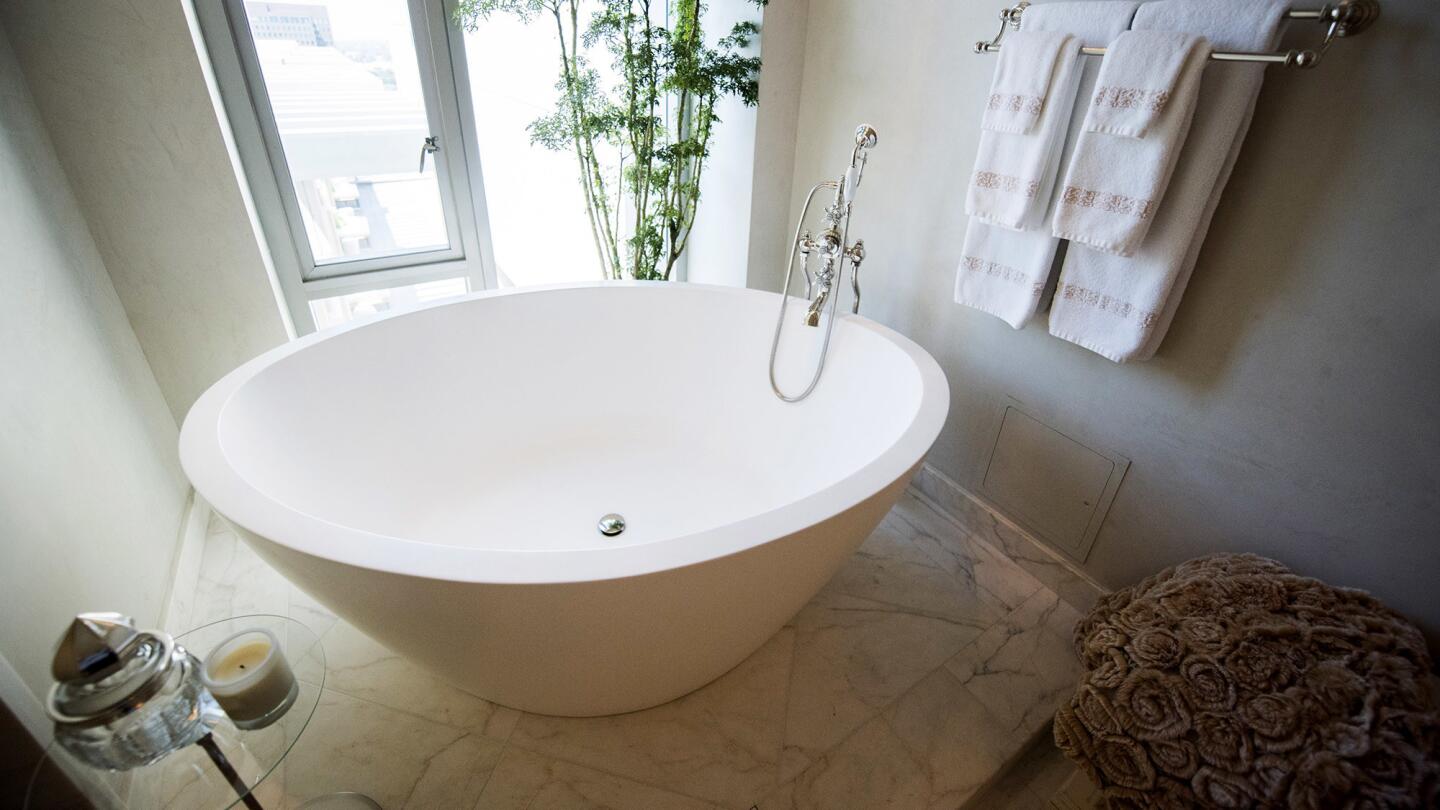
The master bath is one of four and a half bathrooms in the Westwood home. Updates were the result of an 18-month, $3-million collaboration between owner Jordana Woodland and her designer.
Advertisement
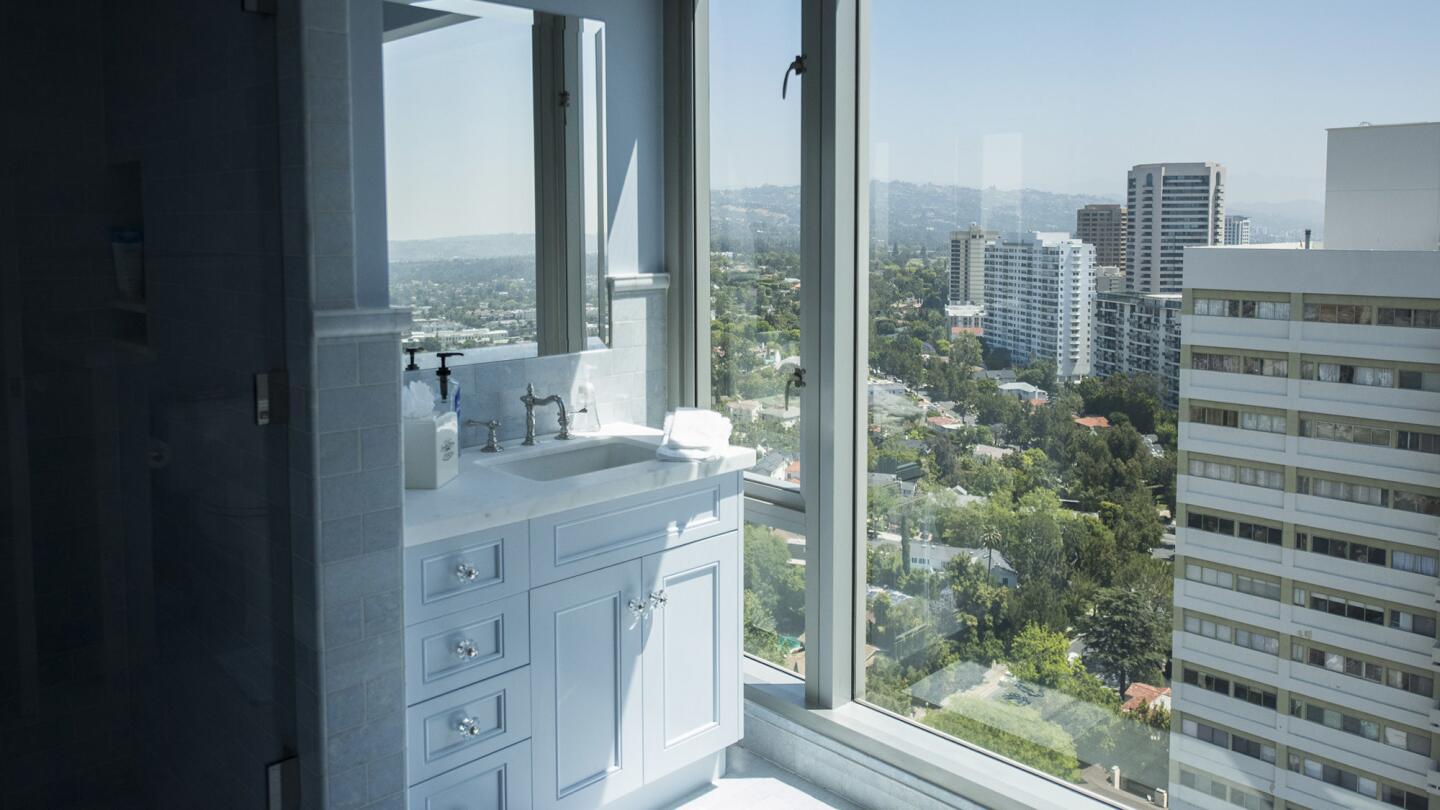
The blue-painted bathroom in the children’s room at Jordana Woodland’s penthouse.
(Stuart Palley / For The Times)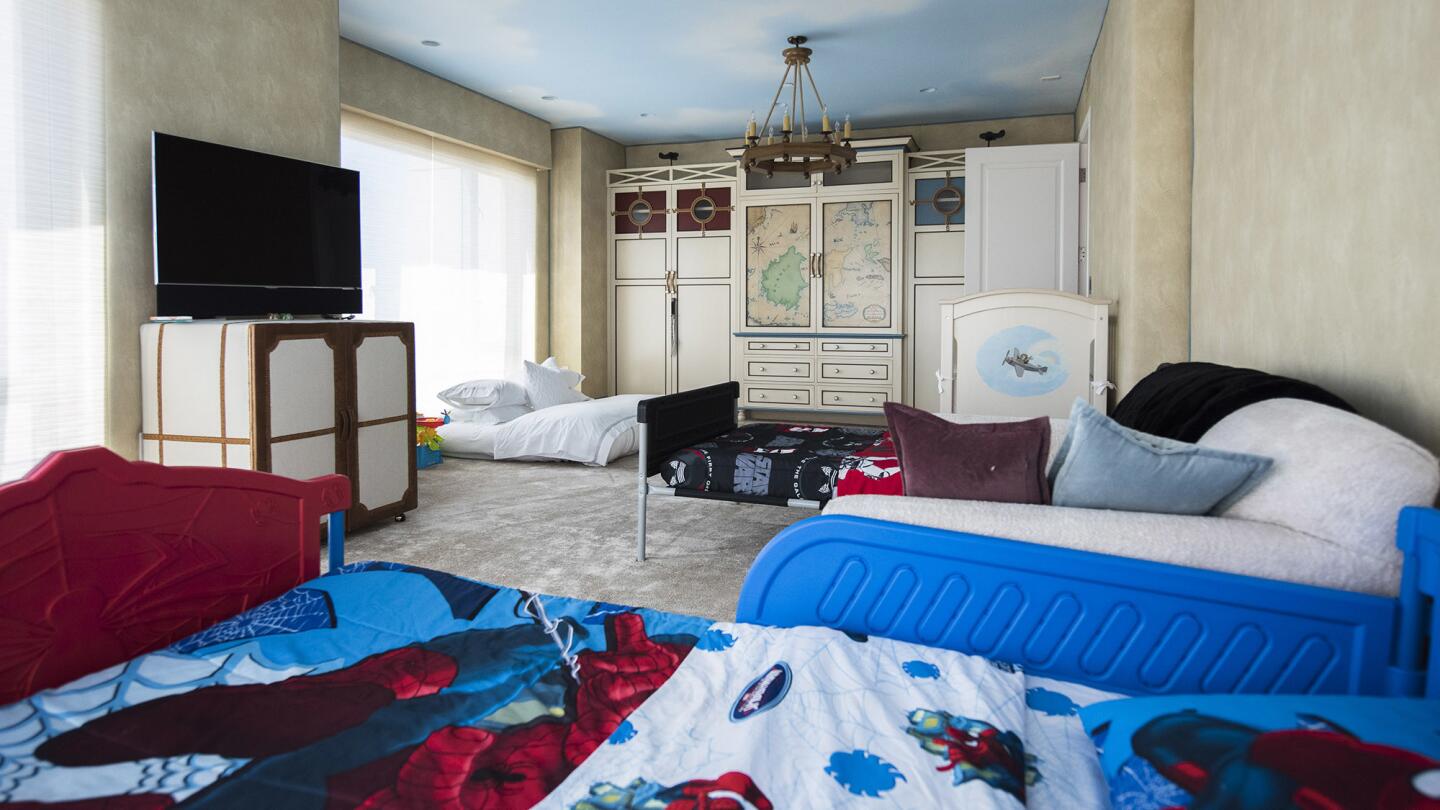
The children’s bedroom in Jordana Woodland’s penthouse.
(Stuart Palley / For The Times)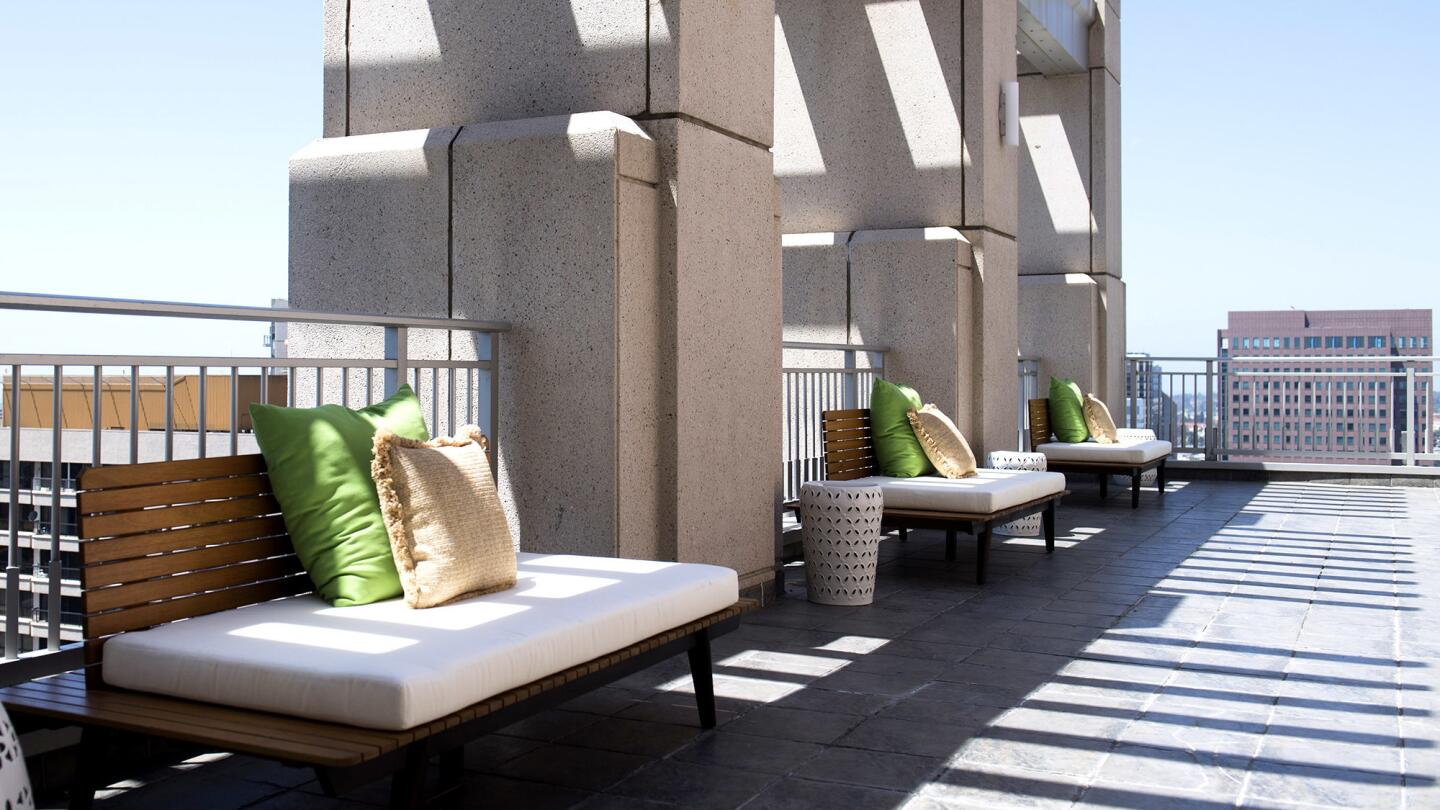
Interior designer LM Pagano drew from a mix of European, Hollywood Regency and Art Deco styles. Above, the penthouse’s patio offers views south and west toward the Pacific Ocean.
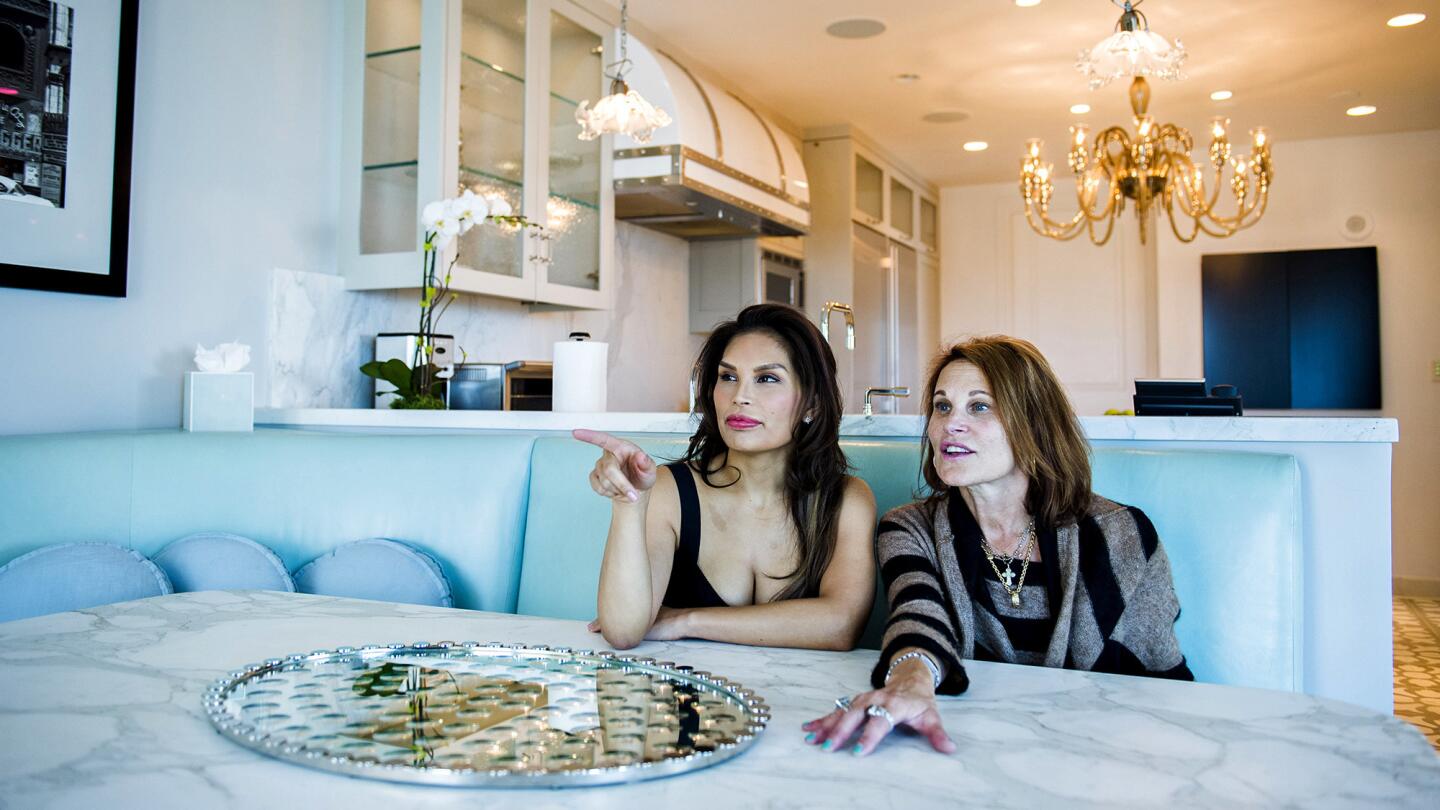
Naked Princess CEO Jordana Woodland, left, and designer LM Pagano in the kitchen seating area at Woodland’s penthouse.
(Stuart Palley / For The Times)


